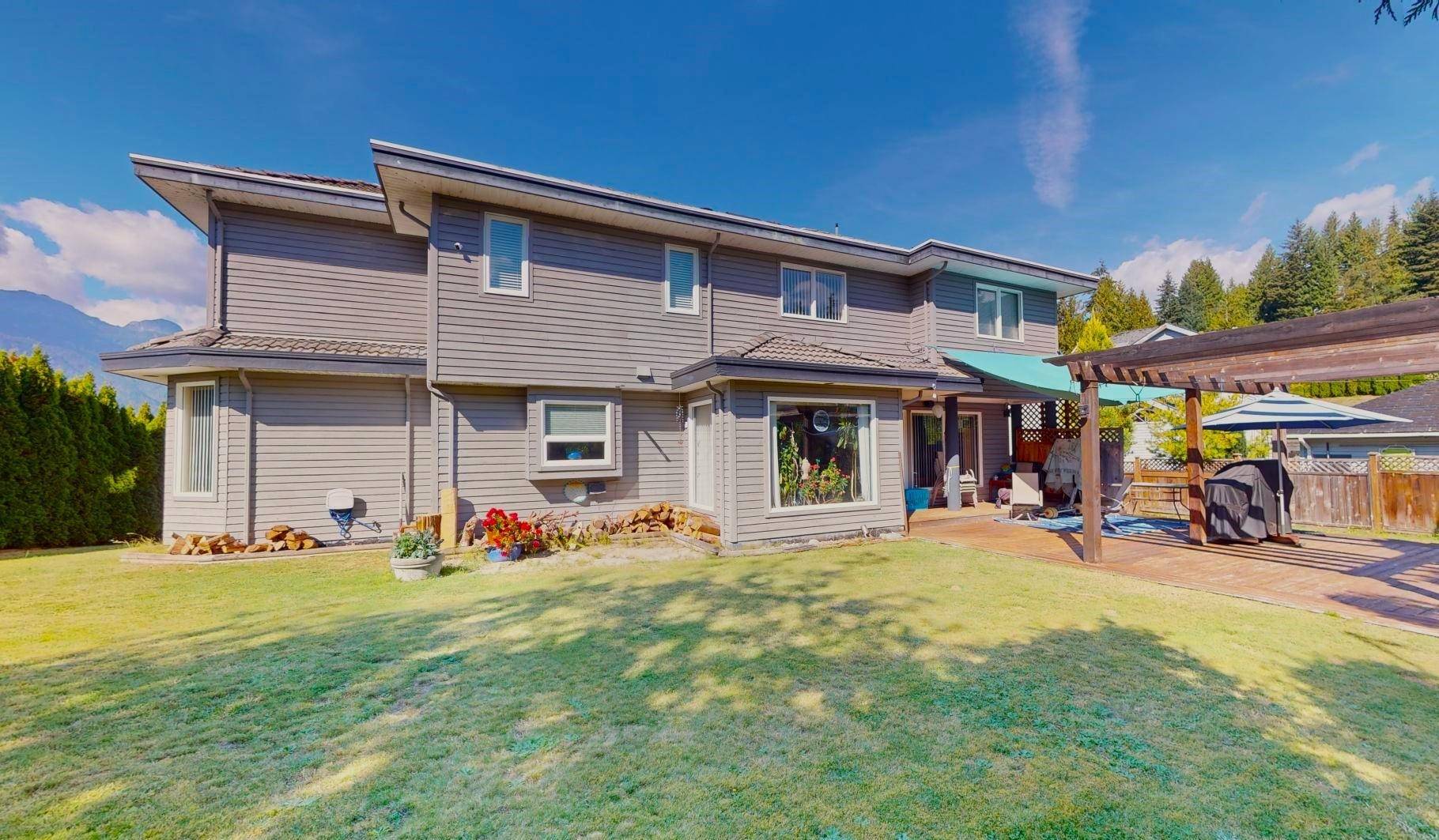Bought with Macdonald Realty
$1,985,000
$1,985,000
For more information regarding the value of a property, please contact us for a free consultation.
2002 Glacier Heights PL Squamish, BC V0N 1T0
5 Beds
4 Baths
3,276 SqFt
Key Details
Sold Price $1,985,000
Property Type Single Family Home
Sub Type Single Family Residence
Listing Status Sold
Purchase Type For Sale
Square Footage 3,276 sqft
Price per Sqft $605
Subdivision Glacier View Estates
MLS Listing ID R2960556
Sold Date 05/19/25
Bedrooms 5
Full Baths 3
HOA Y/N No
Year Built 1997
Lot Size 9,583 Sqft
Property Sub-Type Single Family Residence
Property Description
This gracious, 3200+sf residence has a wonderful location, offering panoramic mountain views, on a quiet cul-de-sac, in the exclusive Glacier View Estates. This home features generous room sizes, an open plan kitchen/ family room w/granite counters, breakfast bar, maple cabinets, pantry & s/s appliances. The eating area opens out to the patio and yard. For those enjoying additional entertaining space there are formal living & dining rooms. There are 3 children/guest bdrms & 2 primary bdrms with full ensuites, with one on the main floor. The double garage will accommodate 2 vehicles + a few toys. The backyard is sunny, flat, fenced & perfect for children, pets and family gatherings. Close to Capilano University, Garibaldi Highlands Elementary, parks, trails and transit.
Location
Province BC
Community Garibaldi Highlands
Area Squamish
Zoning RS1
Rooms
Kitchen 1
Interior
Interior Features Pantry
Heating Electric, Forced Air, Heat Pump
Flooring Hardwood, Tile, Carpet
Fireplaces Number 1
Fireplaces Type Gas
Window Features Window Coverings
Appliance Washer/Dryer, Dishwasher, Disposal, Refrigerator, Oven, Range Top
Exterior
Garage Spaces 2.0
Fence Fenced
Utilities Available Electricity Connected, Natural Gas Connected, Water Connected
View Y/N Yes
View West Coast Mountains
Roof Type Concrete
Porch Patio, Deck
Total Parking Spaces 6
Garage true
Building
Lot Description Cul-De-Sac, Near Golf Course, Recreation Nearby
Story 2
Foundation Concrete Perimeter
Sewer Public Sewer, Sanitary Sewer, Storm Sewer
Water Public
Others
Ownership Freehold NonStrata
Read Less
Want to know what your home might be worth? Contact us for a FREE valuation!

Our team is ready to help you sell your home for the highest possible price ASAP

GET MORE INFORMATION





