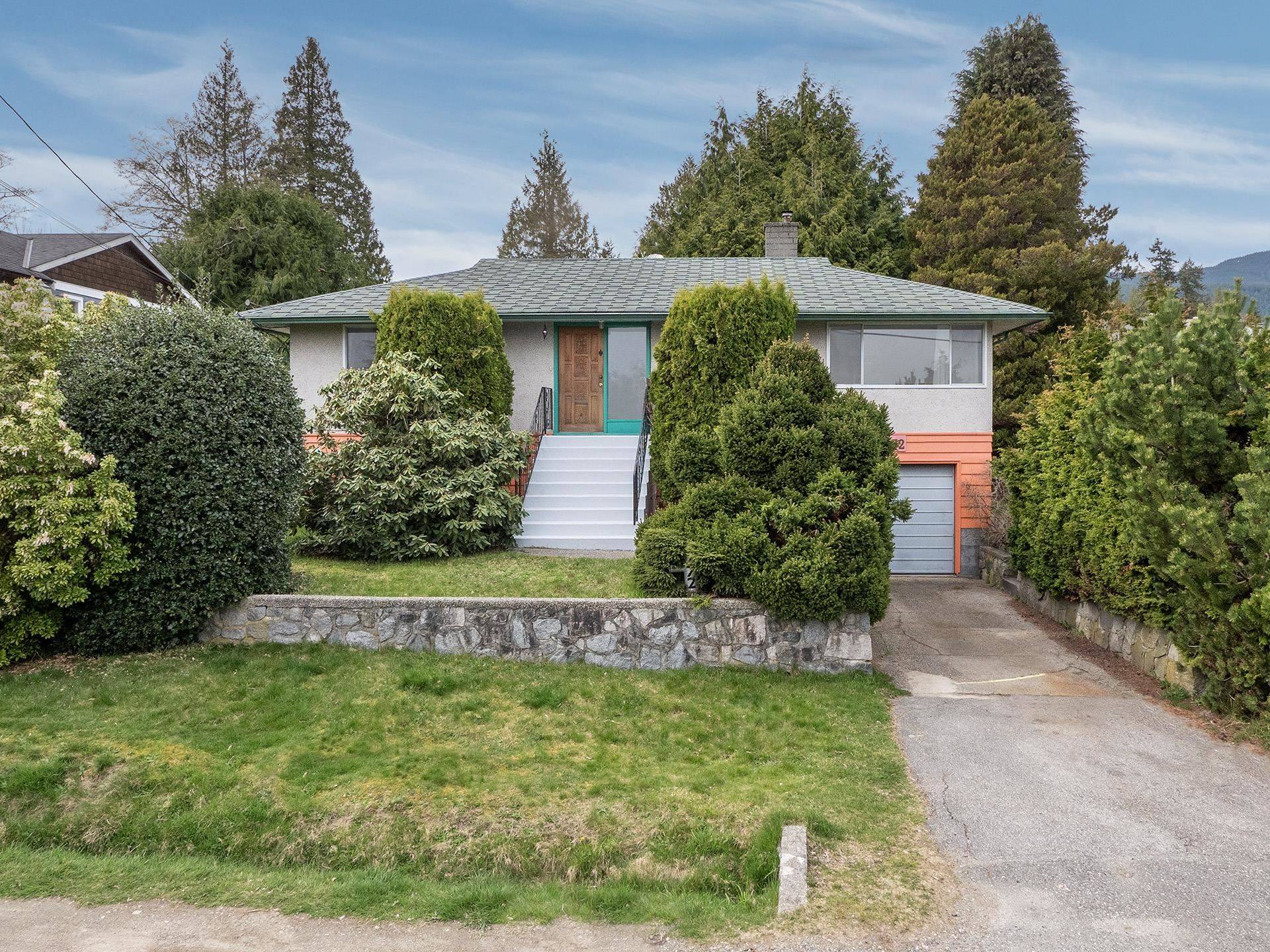Bought with RE/MAX City Realty
$688,000
$749,900
8.3%For more information regarding the value of a property, please contact us for a free consultation.
772 O'shea RD Gibsons, BC V0N 1V9
4 Beds
2 Baths
1,921 SqFt
Key Details
Sold Price $688,000
Property Type Single Family Home
Sub Type Single Family Residence
Listing Status Sold
Purchase Type For Sale
Square Footage 1,921 sqft
Price per Sqft $358
Subdivision Upper Gibsons
MLS Listing ID R2953086
Sold Date 05/26/25
Bedrooms 4
Full Baths 2
HOA Y/N No
Year Built 1959
Lot Size 8,276 Sqft
Property Sub-Type Single Family Residence
Property Description
Solid, south-facing family home in a quiet, established neighborhood—just a short walk to both elementary and secondary schools, plus shopping, dining, and amenities. This original-owner property offers over 2,000 sq ft of living space on a sunny 0.19-acre lot with mature landscaping. Features include real hardwood floors, 4–5 bedrooms, 2 full bathrooms, a spacious utility room, cold storage, and ample storage throughout. A 15' x 20' detached workshop with concrete foundation sits at the rear of the property. The recently serviced electric furnace includes a wood-burning backup. Enjoy mountain views and a prime location with great walkability—ideal for families or those seeking space and potential in a desirable area.
Location
Province BC
Community Gibsons & Area
Area Sunshine Coast
Zoning R2
Rooms
Kitchen 1
Interior
Heating Electric, Forced Air, Wood
Flooring Hardwood, Mixed
Fireplaces Number 1
Fireplaces Type Wood Burning
Appliance Washer/Dryer, Dishwasher, Refrigerator, Stove
Exterior
Exterior Feature Balcony, Private Yard
Garage Spaces 1.0
Community Features Shopping Nearby
Utilities Available Electricity Connected, Water Connected
View Y/N No
Roof Type Asphalt
Porch Patio, Deck
Total Parking Spaces 4
Garage true
Building
Lot Description Central Location, Recreation Nearby
Story 2
Foundation Concrete Perimeter
Sewer Public Sewer, Sanitary Sewer
Water Public
Others
Ownership Freehold NonStrata
Read Less
Want to know what your home might be worth? Contact us for a FREE valuation!

Our team is ready to help you sell your home for the highest possible price ASAP

GET MORE INFORMATION





