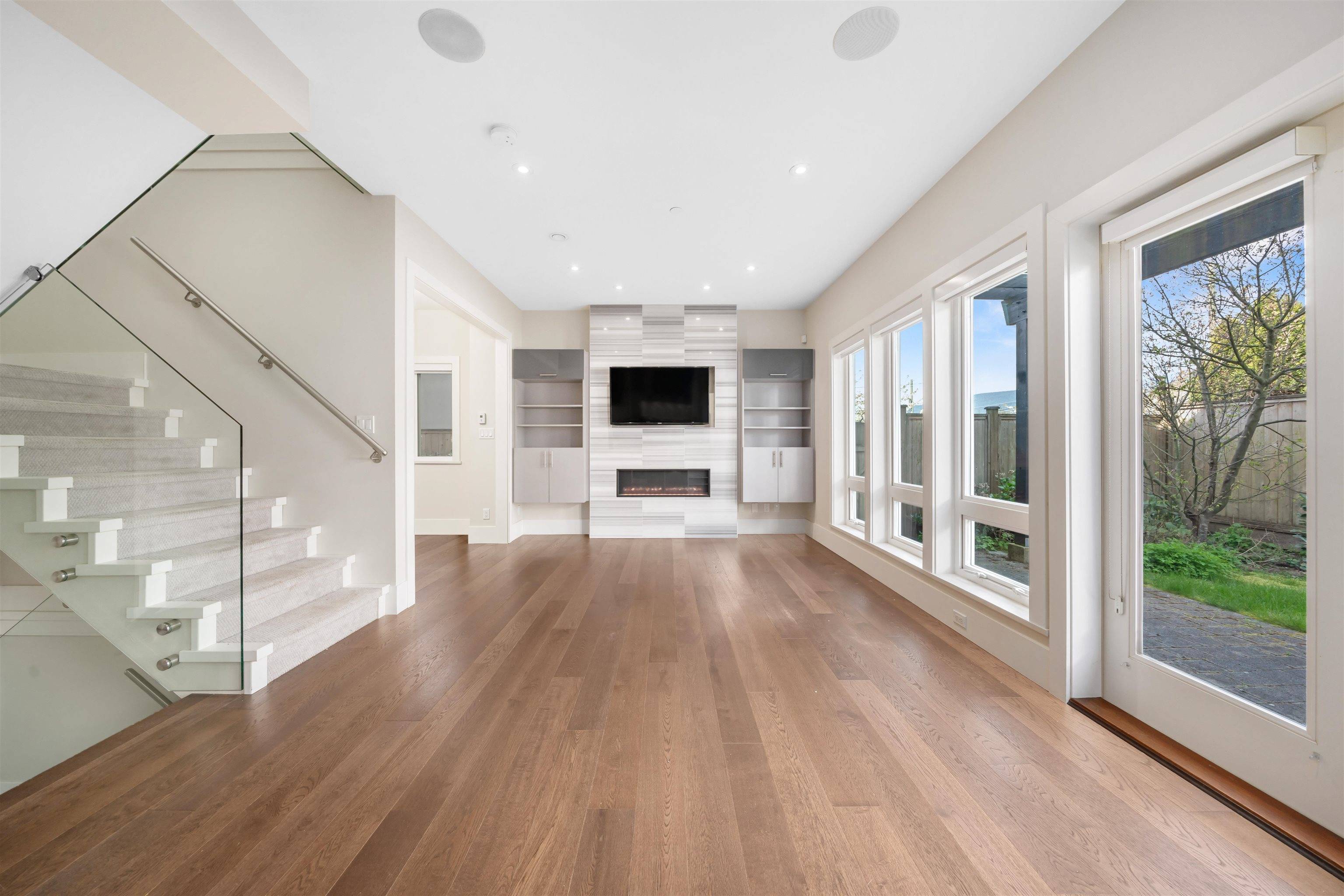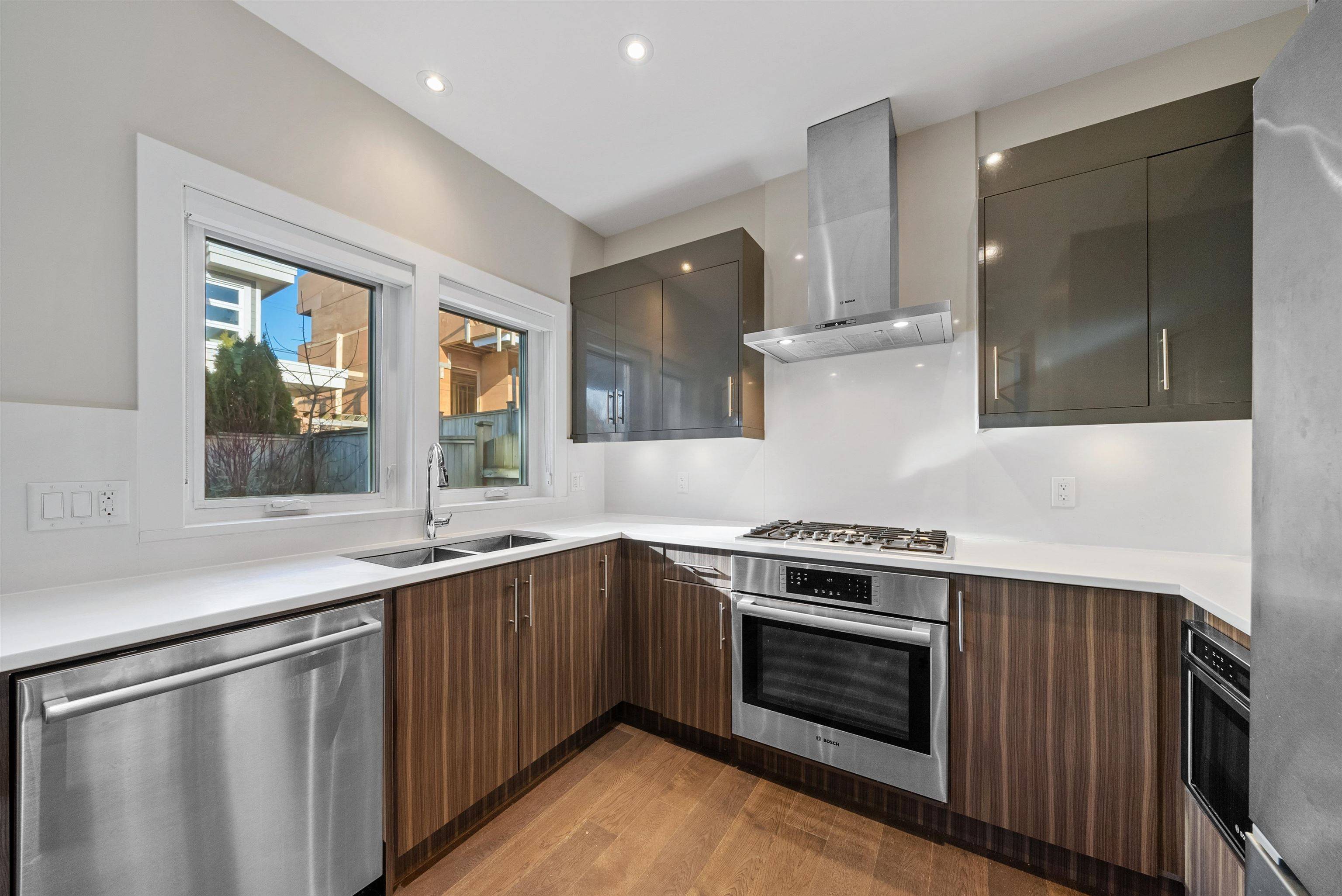Bought with Sotheby's International Realty Canada
$1,650,000
$1,749,000
5.7%For more information regarding the value of a property, please contact us for a free consultation.
330 W 14th ST #2 North Vancouver, BC V7M 1P6
4 Beds
4 Baths
1,808 SqFt
Key Details
Sold Price $1,650,000
Property Type Multi-Family
Sub Type Half Duplex
Listing Status Sold
Purchase Type For Sale
Square Footage 1,808 sqft
Price per Sqft $912
MLS Listing ID R2999871
Sold Date 06/09/25
Bedrooms 4
Full Baths 3
HOA Y/N No
Year Built 2015
Property Sub-Type Half Duplex
Property Description
Discover modern living in this stunning 1/2 duplex in Central Lonsdale, one of North Vancouver's most desirable areas. Steps to parks, shops, dining, and top schools, this home offers ultimate convenience. Enjoy a bright, open layout with a chef's kitchen, high ceilings, and elegant finishes. Upstairs features serene bedrooms, while the fully fenced yard is perfect for relaxing or entertaining. A finished basement with wet bar and 4th bedroom adds flexibility. Bonus: 2 parking spots and EV power in garage. This is a rare chance to own style, space, and location in one perfect package. Note some photos are virtually staged.
Location
Province BC
Community Central Lonsdale
Area North Vancouver
Zoning MFD
Rooms
Kitchen 1
Interior
Heating Natural Gas, Radiant
Flooring Hardwood, Wall/Wall/Mixed
Fireplaces Number 1
Fireplaces Type Insert, Electric
Appliance Washer/Dryer, Dishwasher, Refrigerator, Stove
Laundry In Unit
Exterior
Exterior Feature Private Yard
Garage Spaces 1.0
Fence Fenced
Community Features Shopping Nearby
Utilities Available Electricity Connected, Natural Gas Connected, Water Connected
View Y/N No
Roof Type Asphalt
Porch Patio, Deck
Total Parking Spaces 2
Garage true
Building
Lot Description Central Location, Lane Access, Recreation Nearby
Story 2
Foundation Concrete Perimeter
Sewer Public Sewer, Sanitary Sewer
Water Public
Others
Ownership Freehold NonStrata
Security Features Security System,Fire Sprinkler System
Read Less
Want to know what your home might be worth? Contact us for a FREE valuation!

Our team is ready to help you sell your home for the highest possible price ASAP

GET MORE INFORMATION





